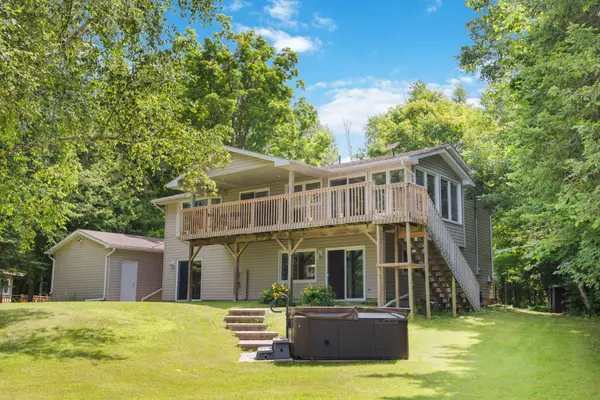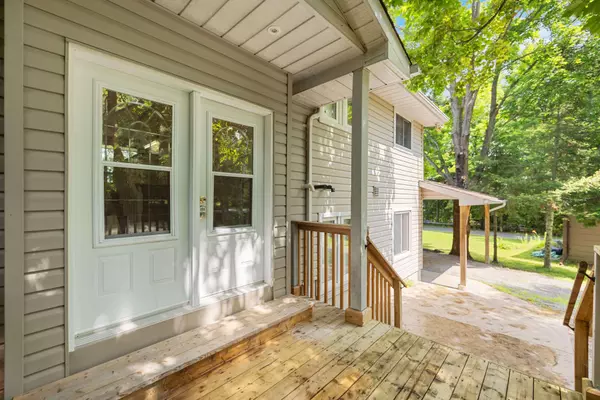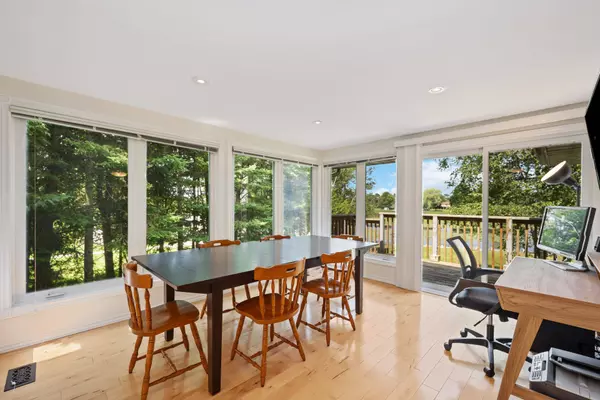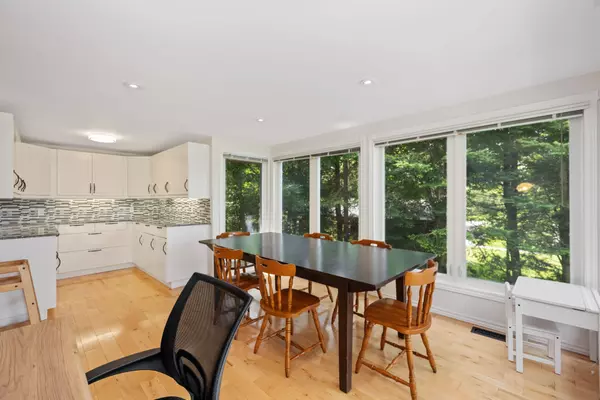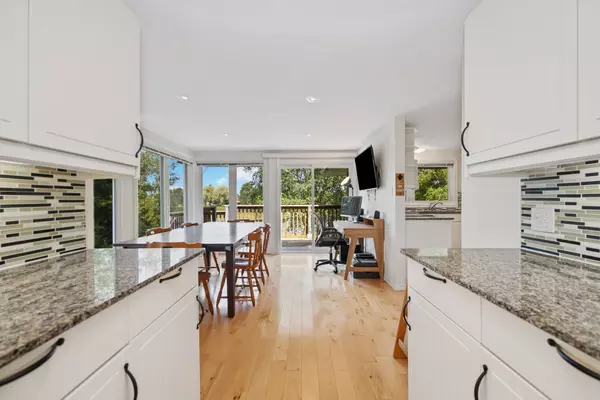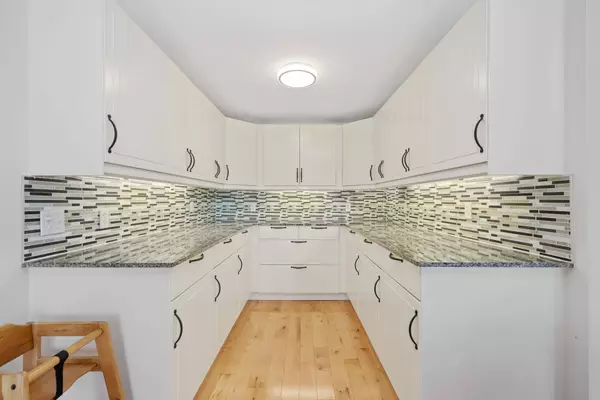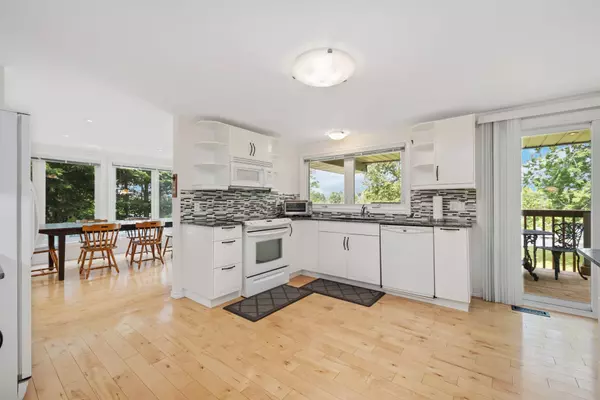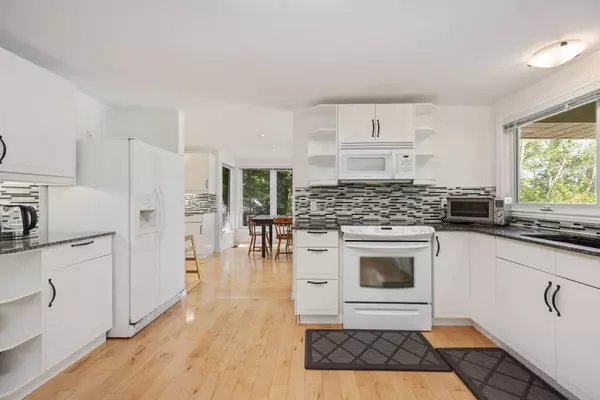
GALLERY
PROPERTY DETAIL
Key Details
Property Type Single Family Home
Sub Type Detached
Listing Status Active
Purchase Type For Sale
Approx. Sqft 1100-1500
Subdivision Selwyn
MLS Listing ID X12467264
Style Bungalow-Raised
Bedrooms 4
Annual Tax Amount $3,385
Tax Year 2025
Property Sub-Type Detached
Location
Province ON
County Peterborough
Area Peterborough
Zoning Residential
Body of Water Buckhorn Lake
Rooms
Basement Finished, Walk-Out
Kitchen 2
Building
Foundation Other
New Construction false
Interior
Interior Features Carpet Free, Primary Bedroom - Main Floor, Propane Tank, Separate Heating Controls, Separate Hydro Meter, Water Heater, Water Treatment
Cooling Central Air
Fireplaces Number 1
Fireplaces Type Family Room, Propane
Inclusions All existing: Fridge, Stove, Microwave Rangehood, As Is (shower steamer, hot tub backyard, dishwasher), water filter & equipment, hot water tank, furnace, propane tank, Starlink Satellite. Furniture.
Exterior
Exterior Feature Deck, Patio, Porch, Year Round Living, Privacy, Fishing
Parking Features Detached
Garage Spaces 1.0
Pool None
Waterfront Description Dock,Trent System,Beach Front
View Clear, Lake
Roof Type Asphalt Shingle
Road Frontage Private Road, Year Round Municipal Road
Total Parking Spaces 8
Others
Virtual Tour https://youtu.be/TSbBPGhM1_g
SIMILAR HOMES FOR SALE
Check for similar Single Family Homes at price around $899,900 in Selwyn,ON
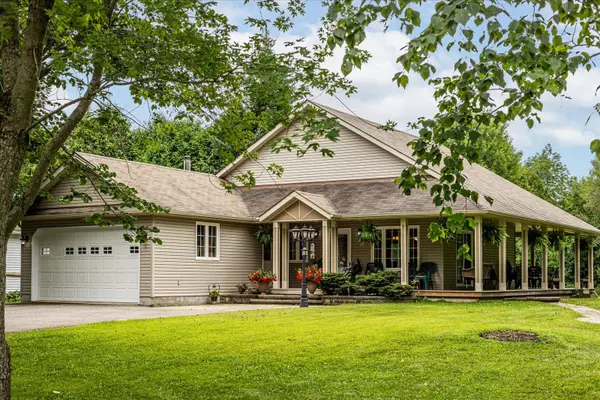
Active
$729,000
793 Edenderry Line, Smith-ennismore-lakefield, ON K0L 1T0
Listed by RE/MAX HALLMARK EASTERN REALTY2 Beds 2 Baths
Active
$599,900
225 Arnott DR, Selwyn, ON K0L 1T0
Listed by CENTURY 21 LEADING EDGE REALTY INC.3 Beds 1 Bath
Active
$599,900
1220 Tara RD, Selwyn, ON K0L 1T0
Listed by EXIT REALTY LIFTLOCK4 Beds 2 Baths
CONTACT


